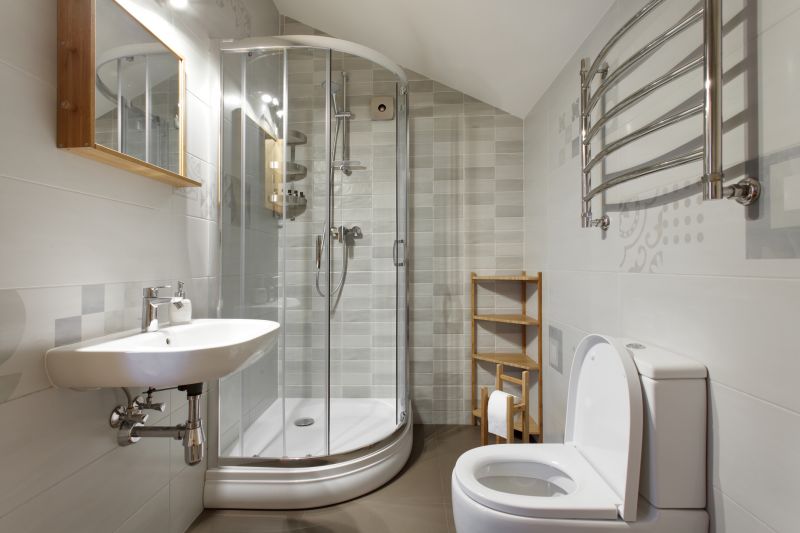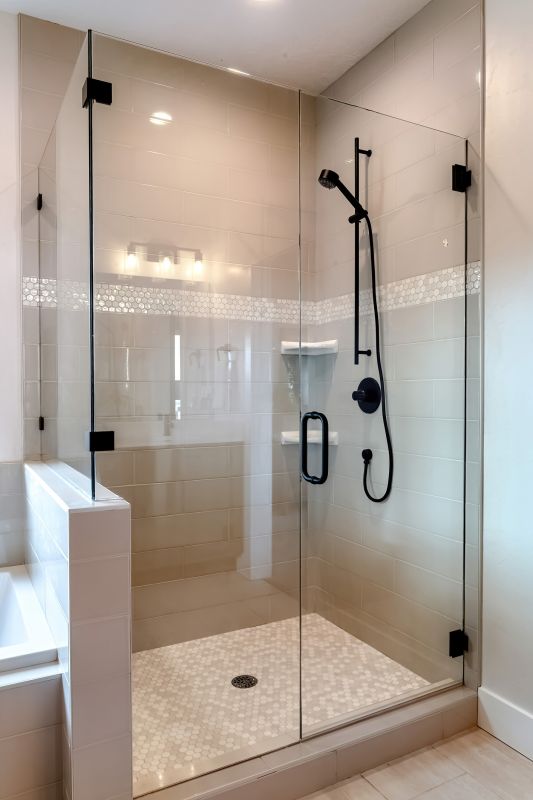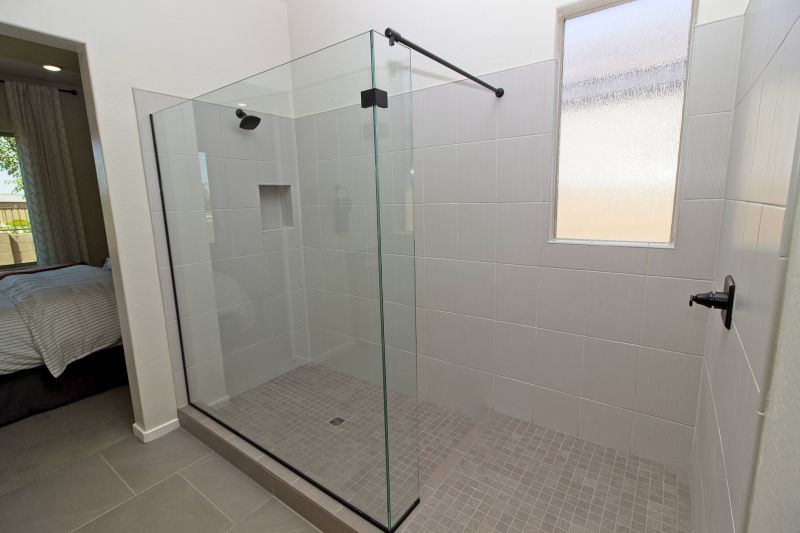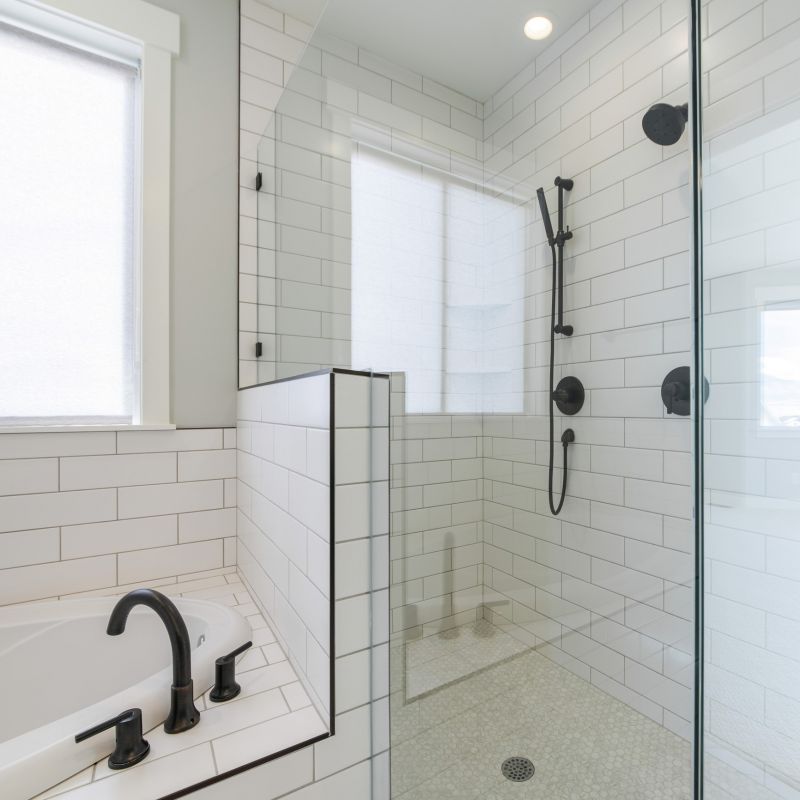Design Tips for Small Bathroom Showers
Corner showers are ideal for small bathrooms as they utilize corner space efficiently. They often feature sliding doors or pivot panels to save space and can be customized with various tile patterns and glass finishes to enhance visual appeal.
Walk-in showers with frameless glass create a seamless look that visually enlarges a small bathroom. These designs eliminate bulky enclosures, making the space appear larger and more open.




Optimizing storage in small bathroom showers involves creative solutions such as niche shelves, corner caddies, and built-in benches. These features provide space for toiletries without cluttering the limited area. Selecting fixtures like wall-mounted faucets and compact showerheads can also free up space, making the shower area more accessible and less crowded. Lighting plays a crucial role as well; bright, well-placed lights can make the space feel larger and more welcoming.
| Design Aspect | Details |
|---|---|
| Shower Enclosure Types | Sliding glass doors, pivot doors, or frameless designs |
| Size Recommendations | Minimum 32 by 32 inches for comfort, larger for more space |
| Material Choices | Tempered glass, ceramic tiles, acrylic panels |
| Storage Solutions | Built-in niches, corner shelves, shower caddies |
| Lighting Options | Recessed lighting, LED strips, natural light sources |
| Fixtures | Wall-mounted faucets, compact showerheads, handheld units |
| Color Schemes | Light colors to enhance openness, contrasting accents for style |
| Layout Tips | Maximize corner spaces, use clear glass for visual expansion |
Incorporating various layout options allows for customization based on the specific dimensions and style preferences of a small bathroom. For example, a quadrant shower can fit neatly into a corner, while a linear shower layout can streamline the space along a wall. The choice of materials and fixtures influences both aesthetics and practicality, ensuring the shower area remains functional and visually appealing. Proper planning can significantly enhance the usability of a small bathroom, providing a comfortable shower experience without sacrificing space.
Innovative design ideas for small bathroom showers include the use of multi-functional elements such as integrated benches with storage underneath or glass partitions that extend to the ceiling to create a sense of enclosure without closing off the space. Using large-format tiles can reduce grout lines and create a cleaner look, making the area appear larger. Additionally, incorporating neutral or light color palettes can reflect more light, further enhancing the sense of openness.




